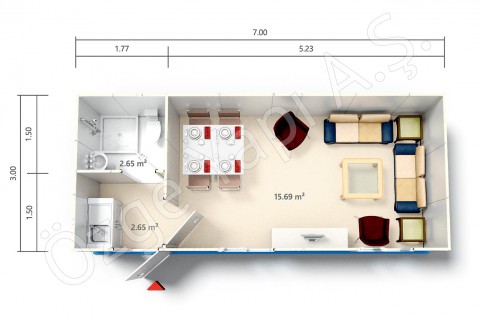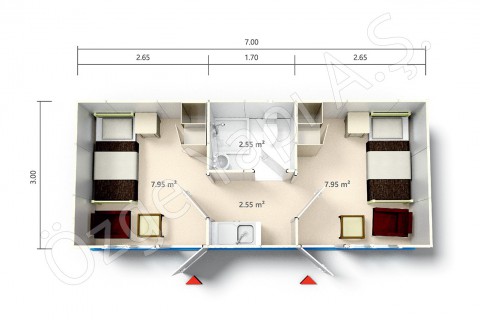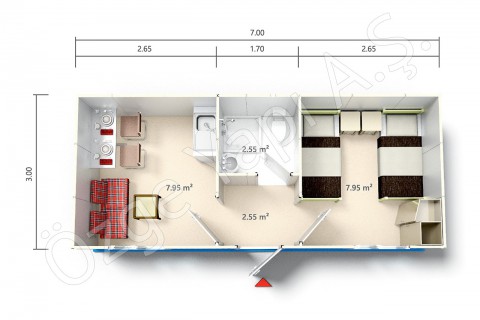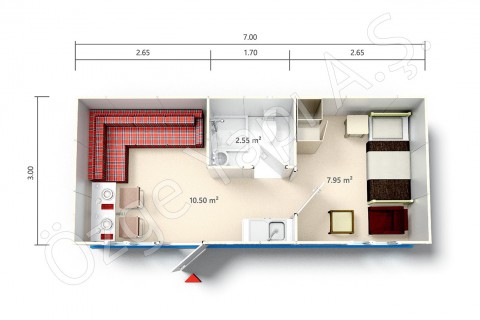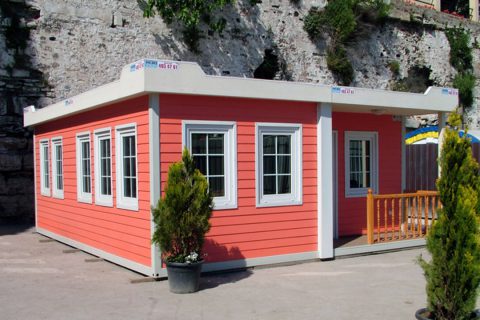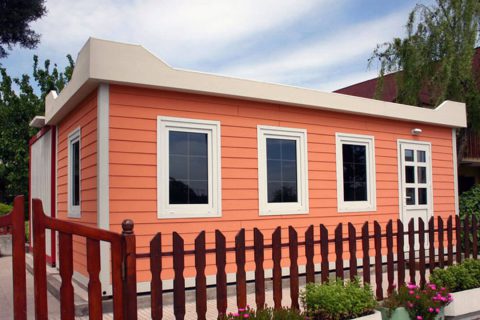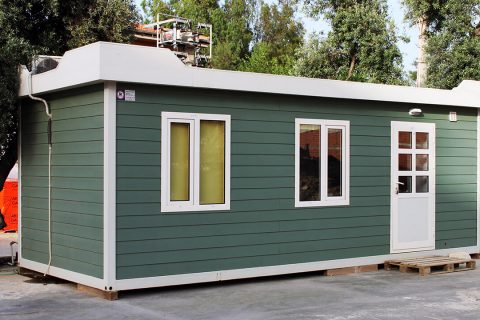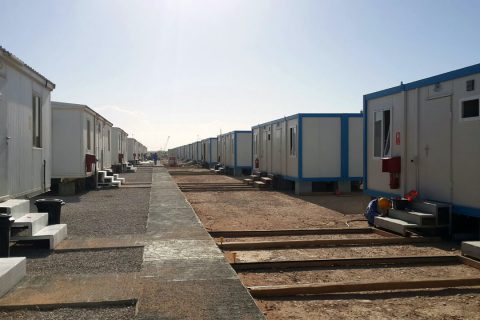Container House - Standard Products
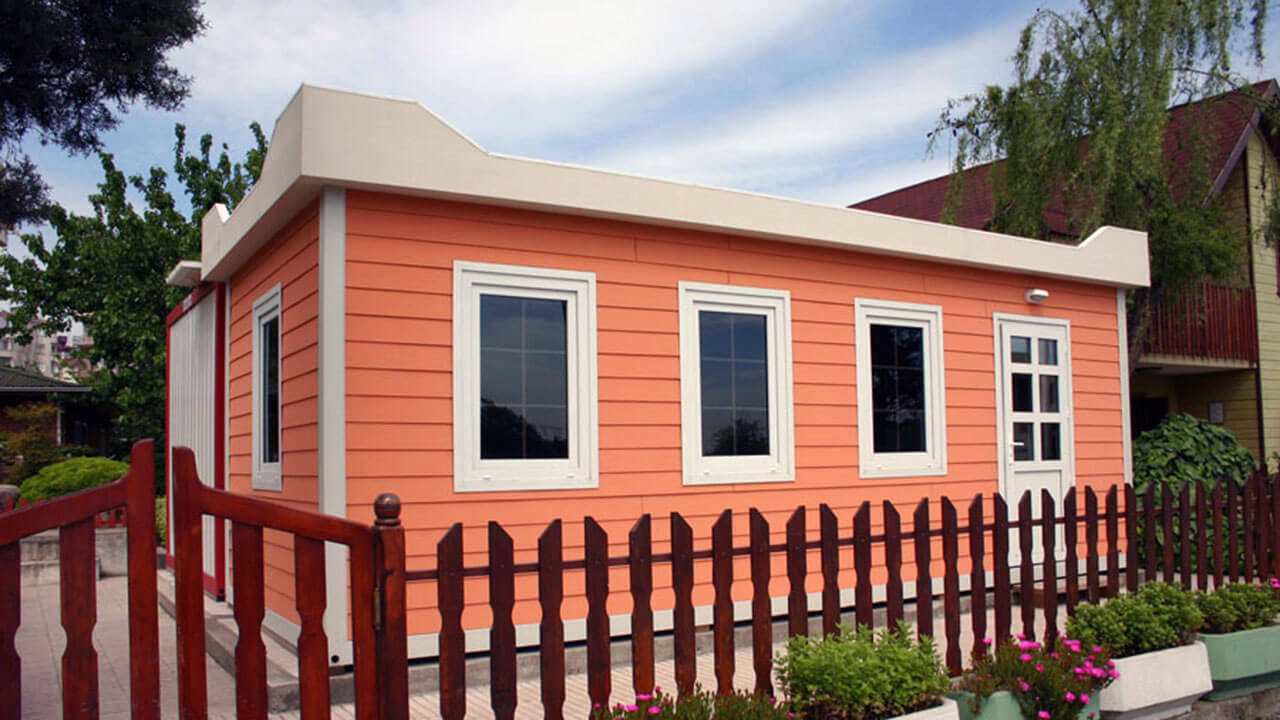
Container Home Solutions
Our container houses are mostly preferred in case of the short-term and seasonal needs, located in a protected area without a zoning permit.The container houses can be produced in the standard panel system as well as covered with decorative fibercement facade cladding. In line with the requiremetns, the single or multiple combinations can be made. If desired, the roof and veranda are also added. Our container houses that contain every house needs, such as living room, bedrooms, kitchen, bathroom, WC. within them are used at home and abroad admiringly.
The container houses that are produced as ready-made buildings and have a wide usage area helps you meet your different needs. The housings that address the individual usage as well as the collective usage needs are designed with comfortable interior features. You can use the container houses used as vineyard house, country house, farm house and mountain house. Specially designed container houses are suitable for permanent life. You can easily meet all your urgent housing needs with container houses produced by Özge Yapı A.Ş. and planned in line with the user requests.
What is Container Houses?
The container houses designed as one or two storeys with features suitable for the purpose of use are equipped buildings that are produced and assembled quickly. The houses are produced with standard panel system or decorative fibercement facade claddings. The houses that are easily placed on suitable ground can be disassembled and moved to another place in case of need. The container houses options constructed by combining the building units produced in the factory environment modularly in the residential area meet all needs by offering different square meters. You can have made the roof, living room, room, kitchen, douched and kitchen sections as you desire. The container houses produced with equipped interior, insulated walls, roof and veranda details are comfortable. You can use the houses produced with features suitable for the seasonal conditions of the region where they will be placed with the pleasure.
Container Houses Areas of Usage
The container houses are ready-made buildings that address different usage needs and are produced and installed quickly. The modular building units that forms the houses are produced serially and moved easily. The usage areas of the containers can be listed as follows:
It quickly meets the emergency shelter needs that arise as a result of natural disasters such as earthquakes, floods and fires.
All the refugee camps consist of container living spaces.
The container housings are preferred for natural living structures such as farm, garden, forest and lake house.
The housing, dining halls, resting and working areas in large construction sites consist of the container Büyük şantiyelerdeki barınma, yemek, dinlenme ve çalışma alanları container buildings.
The container houses options used in many places including military facilities are also used in the construction of field hospitals and training camps.
Container House Models
The container house models can be produced with or without a roof as well as they can be double-storeys with verandas or balconies. The budget friendly houses compared to concrete buildings can be produced comfortably and fully equipped in line with the requests of the user. The house models designed to be used in all seasons have heat, water and sound insulation. Thanks to new generation technologies and architectural systems, you may have a container house with the features which you desire. All parts of the houses that offer fast production and installation comfort have easy transportation advantage.
Materials Used in Container Houses
Our container house options are produced as Hekim Panel or with decorative cladding and can be easily transported to the installation site. The claddings chosen for the exterior of the containers produced as monoblock or flatpack (demounted package), are determined according to the users requests. The electrical and water installations of the houses are made either as flush mounted or surface mounted in line with the user preference. You can use the aesthetically designed and practical houses produced with environmentally friendly, quality materials throughout all four seasons.
Container House Prices
The houses designed according to the requests of the users offer different prices from each other. The prices of houses produced in order to meet individual and collective use needs depends on the features offered by the models. The large-scale houses with comfortable interior equipment, fully insulated roof and veranda detail have higher priced than standard models. After determining the house model that you would like to have, you can easily buy your affordable container house by contacting our company directly or online.
Özge Yapı AŞ which one of the leading companies in the sector is always with you to quickly meet your individual and collective use needs. You may contact with us immediately for your domestic and international requests.
Frequently Asked Questions About Container Houses
- How is Container Spelled?
The term “container” comes from English language, and means “storage, containing”. Although it is spelled in different ways in Turkish, the correct spelling in our language is “konteyner”.
- What is Container?
Containers are produced for “storage”, “containment” purposes. Containers can meet any accommodation purpose. Container structures can be used as housing unit as well as temporary acommodation for workers, dining hall, dormitory, administrative office, etc. To this extent, containers can be defined as “transportable, small and multipurpose houses”.
- Where Are Container Houses Used?
Container houses are becoming increasingly popular and preferred choice of strustures thanks to the advantages they offer. Container houses can be installed in fields, construction sites and factories, and they help us with meeting majority of acommodation needs. Electric and water utilities can be connected to container houses. Thus, container houses offer a high life standard and comfort to users. Container houses can also be used as watchguard cabin, shelter, metting room, baby-care room, infirmary at parks, outdoor recreational areas, national parks, etc. Container houses are also useful to meet accommodation and similar needs in areas where construction is not permitted.
- How Are Container Houses Made?
Container houses are quite practical structures thanks to fast production and easy transportation properties. A container house ca be installed in less than one day once it is ready. This is because container house components are produced at factory by professional and experienced staff, they can be designed both as mono-block and solid form, and all the stages before installation are completed at the factory. Container house factory production stages are as follows:
- Bottom and upper chassis of container houses are produced from galvanized sheet formed in C and U shapes without use of welding. Wall sections and roofing of the houses are produced from materials such as rock wool, polyurethane, EPS. And that makes container houses very durable, strong and have a long life cycle.
- In case of customer demand, container houses can be reinforced using special coating. Container house exterior façades can be coated with decorative press siding, fuga or rock patterned fibercement. The coatings are reinforced using anti-flammable, water resistant, cellulosid fiber added cement materials. Thus, container houses have chic and decorative appearance, and also have high resistance against climate conditions. Exterior coating increases life quality of people who prefer container houses.
- Once the container house production is complete, electric and sanitary installations are also built at factory. Thus, container houses are delivered ready for electric and water utility connection.
- Upon completion of utility installations, windows and doors are assembled, and any remaining components are fitted.
- Finally, container house production is completed with paint work.
- How Are Container Houses Transported?
Once the production is complete, container houses are loaded on vehicles in disassembled parts suitable for shipment, transported to customer site, and on-site installlation is performed by professional teams. If the ordered contaier house fits on a truck in assembled form, assembly is also completed at factory, and loaded on truck in assembled form.
- How Are Container Grounds Prepared?
Container house ground depends on their intended use.It is the life cycle of container house that determines this detail. Temporary container houses to be used as dormitory, dining hall, WC, shower, etc., are not installed on concrete ground since they are frequently transported. Whereas permanent container houses are installed on a flat ground, if they are mono-block, single units. Providing a level and smooth ground is important in terms of comfort and life-cycle of the container house. Doors and windows may dislocate if the container house is not installed on level ground, and this may lower the performance of sturctures intended for long-term use, such as a housing unit. Therefore, ground should be prepared as follows for container houses to be used for long term:
- The primary chioce for ground is concrete. If there is no legal restriction, a concrete ground in dimensions suitable for the ordered size is laid.
- There may be restrictions for use of concrete ground in some regions. Shall that be the case, wooden or steel platforms can be used for the container house.
- Attention must be paid to container infrastructure work when constructing the ground. Since the container houses are prepared at factory, innstallation outlets are located on the sides unlike traditional houses that have those outlets at the bottom. Therefore, a design that allows sewer connections from the side should be preferred when constructing the ground.
- Electrical connections of the container house should also be considered when preparing the ground.Electric installation outlets of container houses are also located on the sides. Therefore, angle and width of the ground should be designed to allow electric connection.
- How to Apply for Electricity Utility for Container House?
Electricity utility connection type depends on intended use of the container. If the structure is to be used as housing unit, application must be filed to local municipalities and authorities. If the container is to be installed at a construction site, a line can be connected to existing utility line. If there is no electric utility infrastructure present on site, solar panels can be used.
- How Is Container Roof Made?
Container roof construction depends on container house model. Roofing for the solid, monoblock structures are constructed at the factory. Roof panels made of sandwich panel are installed on upper chassis and completed on-site. If the structure consists combination of different container models, roof trusses are installed at joining sections. Location of container house is also important for the roof type. Roofs with higher inclination should be preferred at locations where heavy snow-falls are expected to prevent problems such as accumulation, collapsing.
- How to Unload Container?
Mono-block containers are unloadd from truck using a crane. Different cranes can be employed depending on the size and weight of the piece to be unloaded. It is of vital importance to observe instructions and maintain container balance during the process.
- How to Install Container?
Installation is an extremely important stage for container houses. Installation must be flawless in order to ensure long term sound and safe use of the container house. Therefore, professional installation teams should perform the procedure. Container parts are produced in dimensions suitable for the architecture, e.g. 3×7 or 2.40×6.00. After unloading the parts on installation site, installation teams fix the parts on installation site. Id the container house is a two-storey unit, stair and stair-head installations performed in the following step. Bottom and upper storeys are then connected to each other. The procedure is completed after installation of hallways and roof.
- How Are Containers Shipped?
Container parts are produced in dimensions that fit on trucks. Factory-assembled containers are loaded on trucks in complete form. Products to be shipped abroad are transported either in packed or disassembled form. Motorway transportation is preferred for shipment within the country. Combination of marine and motorway transportation is used for shipments abroad.
- How to Obtain Container License?
Contaiers are mostly not subject to licensing since they are portable. License is not soguht particularly for containers installed for temporary purpose at a private location. It is advisable to consult with local municipality for the joined, large and housing containers.

Technical Specifications of Container
Technical specification for container with Hekim panel.
Asking Price Form
Please fill the form below without missing area.
