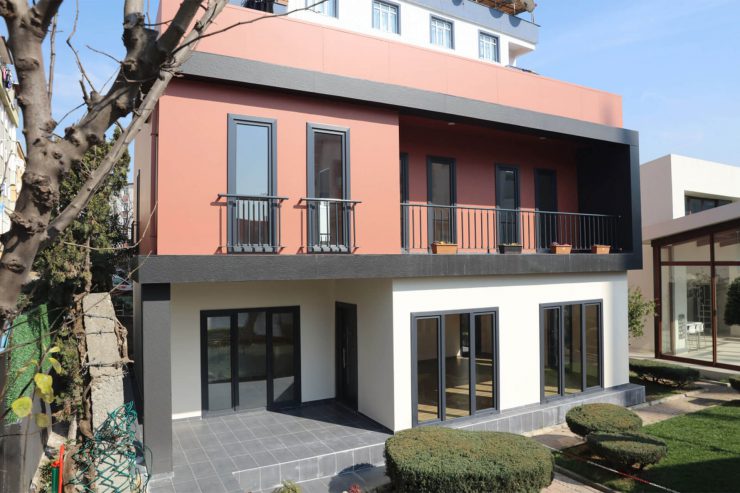The prefabricated houses are among the buildings that are preferred frequently in order to meet shelter needs in the recent years due to their useful structures and being economical. The prefabricated buildings that are attractive with their visual details offer practicable living space solutions with the developing technology. If you wonder about the erection phases of these unique building systems, you may learn what you need to know about prefabricated building systems and the erection phases.
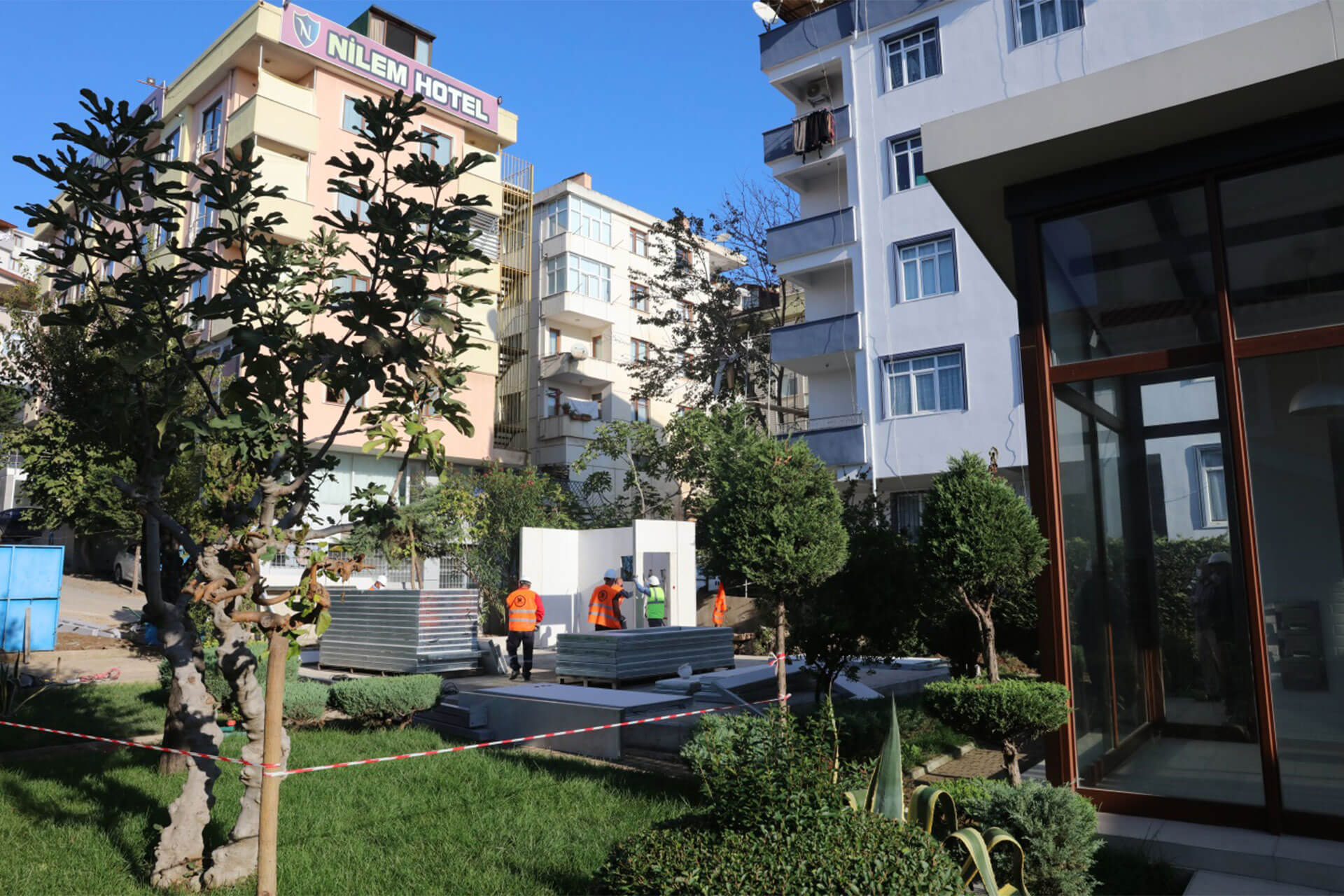
What is the Prefabricated Building?
As it can be understood from the name of prefabricated, these building systems mean that all or part of the building are produced in the factory before it is delivered. The prefabricated buildings can be constructed as single or multi storeys. The parts used in the construction of these buildings are used by purchasing from factory as ready to use.
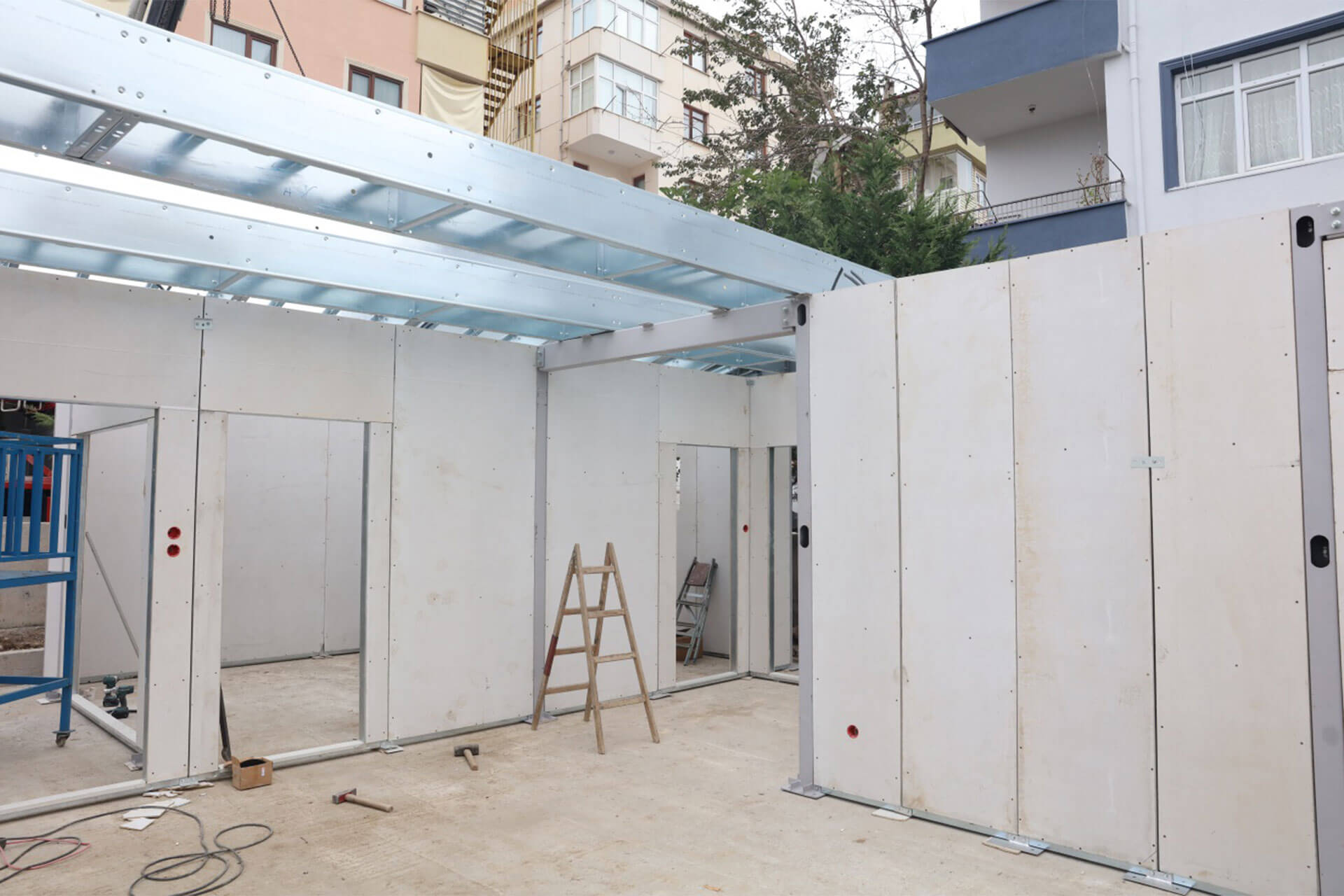
Life Cycle of Prefabricated Building
As in all kinds of building type, the life cycle of the prefabricated buildings is also directly related with the construction process. The quality of the materials and workmanship used in this process is highly important. Therefore, giving importance to the material quality should be prioritized in order to be longevity of the life cycle of these buildings. In addition to this, it is required to pay attention to the foundation concrete, roof material, interior and exterior facade walls, steel frame and maintenance.
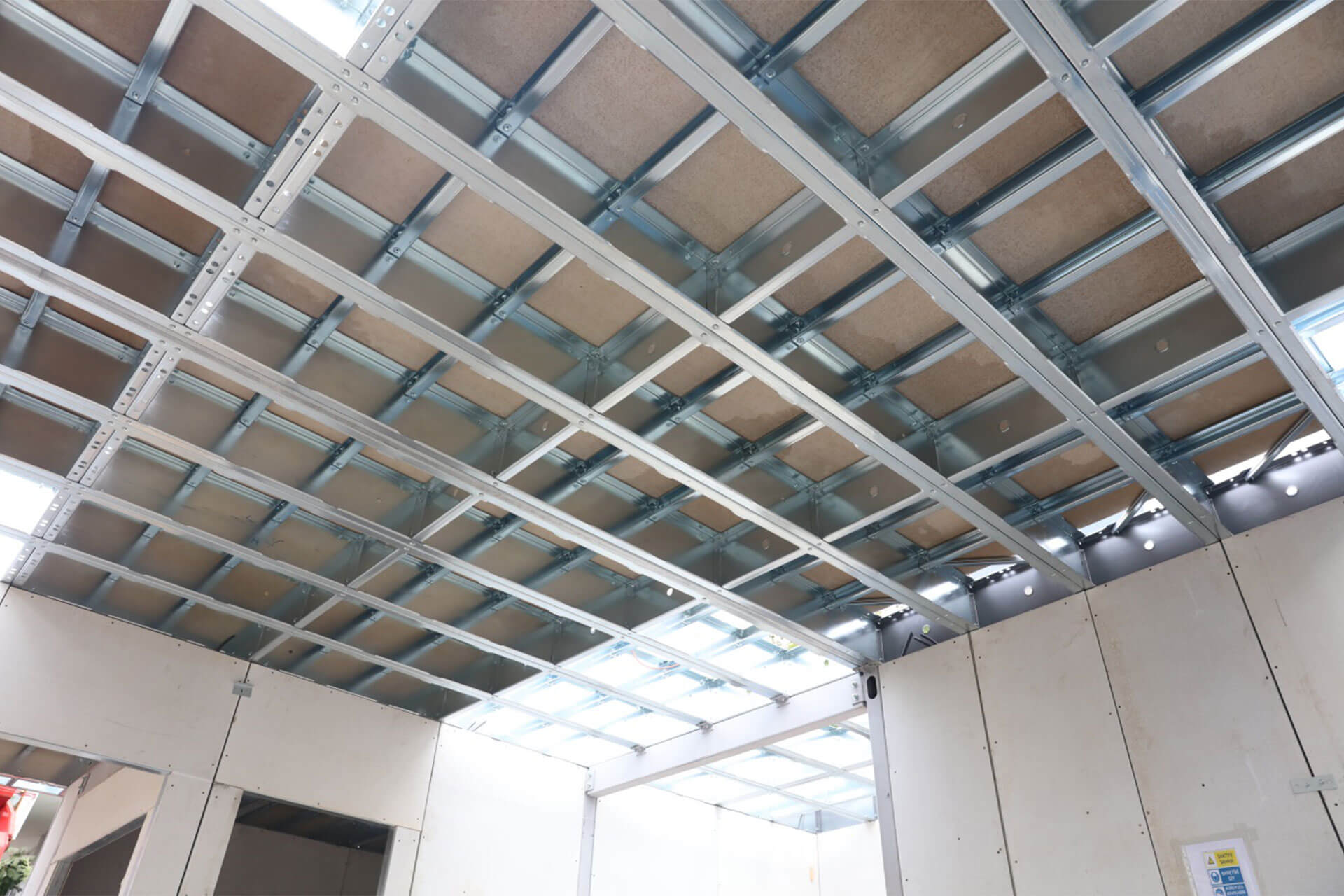
Construction Phases of Prefabricated Building
You may have the life you dream with the prefabricated buildings which offer a usable living space for many years. However, there are some steps you need to follow and take before erection of these buildings. Before prefabricated building construction processes that are not difficult, however required meticulous steps, you should pay attention to make an agreement with a company specialized in its field. This company should offer you successful references and should be able to produce building materials by the products with the quality certificate. After determining this company, you may make a plan work according to your budget and preferences.
The construction phases of prefabricated buildings are as follows:
Legal Procedures
The construction phase of a prefabricated building primarily begins with putting the legal procedures in process. In this regard, the first step that you will take is to obtain the necessary permits for the land on which the prefabricated building will be erected and to apply for a license in order not to experience any difficulty in the forthcoming periods. If the building that you will erect is in the borders of the municipality and the land is open for zoning, this project is created pursuant to the zoning plans to be taken. For lands outside of the municipal boundaries and without zoning, you may get information from special provincial administration or administrative offices in your region and may execute the necessary transactions. Following the completion of the necessary license and permits, you also may go through the other phases.
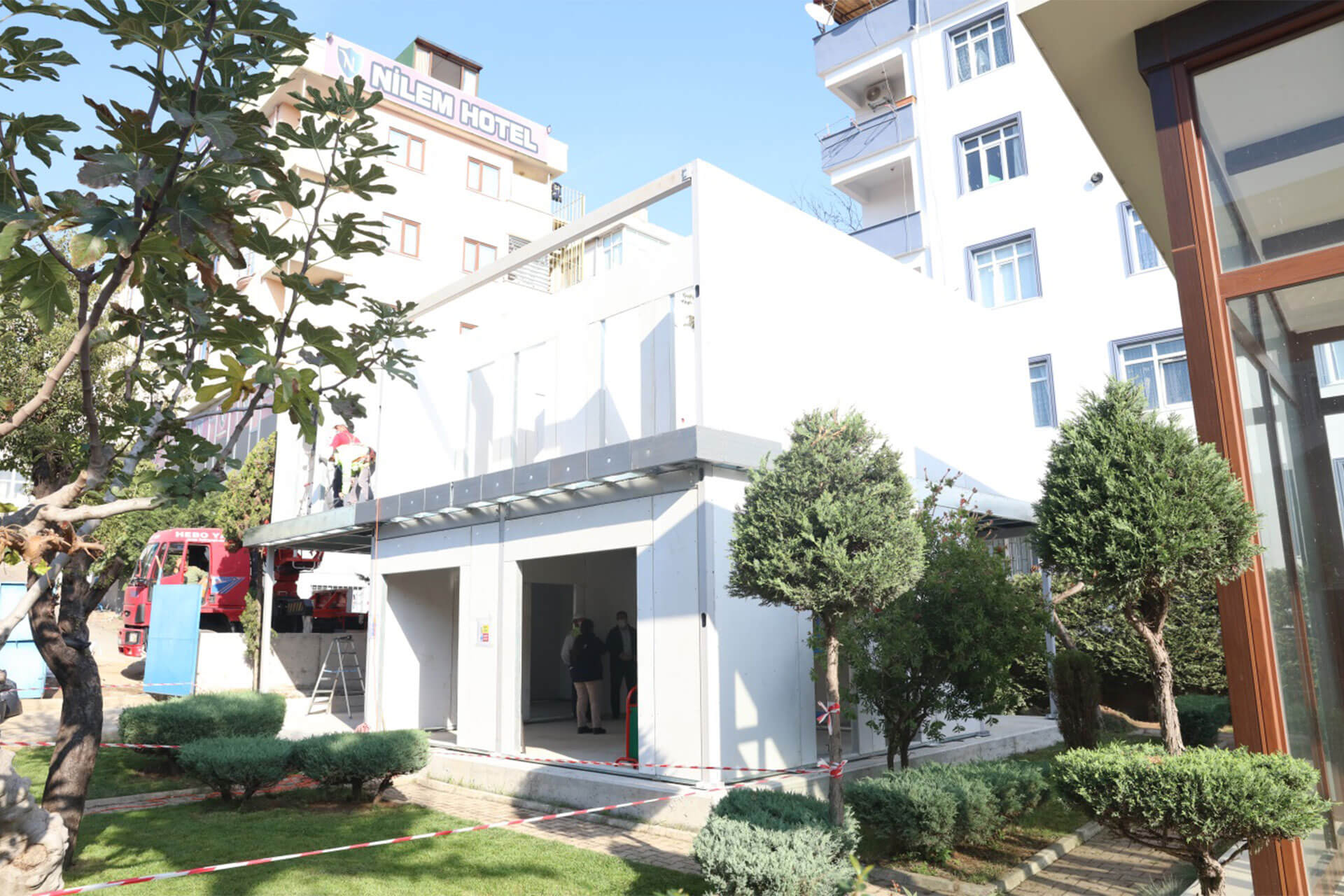
Prefabricated Building Production
The prefabricated buildings are modular, lightweight, demountable and remountable building system that its pre-production is carried out in the factory and assembly processes are completed in the area where the building will be erected. prefabricated buildings that can be prepared specific to any requested architectural project is prepared with an expert experience in order to give the most accurate answer to your needs. After the technical details of the building and the plan which each phase is approved, the production process begins in the factory. Before the production, the project detailing is made, the carrier system is calculated and the material required for the building are determined. Then, the entire production phase of the building is carried out meticulously. The parts ready to erect are gone through quality control in detail immediately after the production and those that successfully completed this control are made prepared in the factory within the time specified in the order stage. In this phase, it is expected to prepare the infrastructure by the customer in accordance with the concrete plans determined.
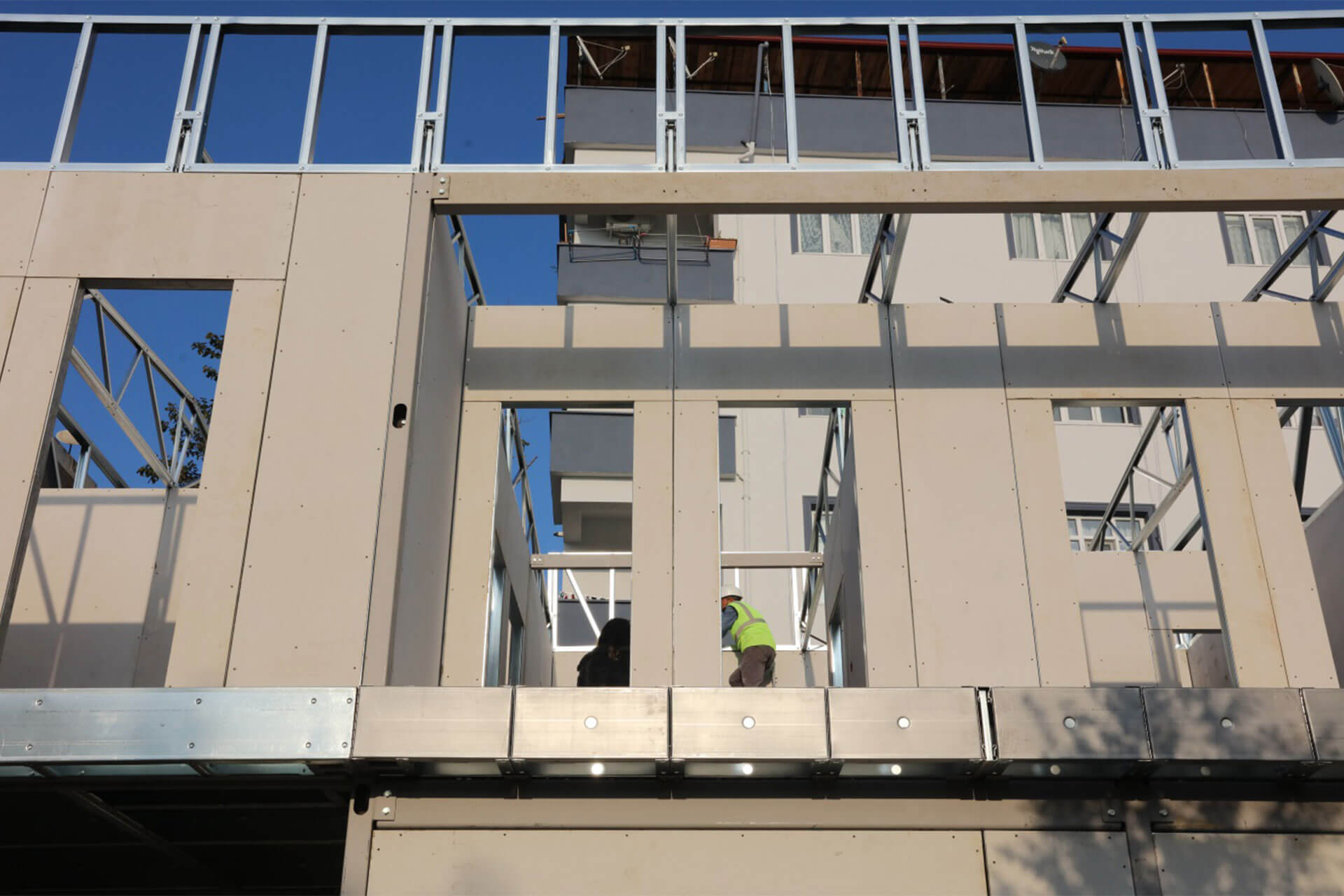
Infrastructure and Laying of Concrete
After obtaining the necessary permits and making the production with the highest quality materials, laying of the building concrete is very easy phase. This phase can be completed in a short time with the help of the contractor team. However, the concrete to be laid should be complied with the ground characteristics of the building to be erected and the location of the land. If Prefabricated building will be erected on a soft or slippery ground, the ground study is requested for this land in the process of obtaining license. The results of the ground study are evaluated on lands with a similar structure and decide how to reinforce the ground. In addition to this, if the ground of the building to be erected has inclined structure, the excavation and filling operations can be required. Moreover, if the prefabricated buildings will be erected in the zones without infrastructure, the problems related to the infrastructure also should be solved during concrete laying operations. If there is no sewer system in the zone where the erection will be made, the cesspool is opened in this phase.
The height of the concrete to be laid depends on the customer’s request. The height of the concrete is generally prepared with approximately minimum 20-25 cm reinforced raft foundation. All plans related to the concrete required for this phase are given by the producer company and explained in detail. Another important point for infrastructure and concrete laying phase is the concrete measurement. The concrete size should be larger than the size of the building and the concrete should be laid in this size. In addition to this, the pavement margin left around the concrete are required for assembly. Because, a minimum of 20 cm of pavement concrete should be placed around the building in order to level the building and also fix it to the ground. If it is intended to prevent the building from taking water from the ground, extra insulation process can be implemented inside the concrete. The intended insulation also can be placed under the cement finish.
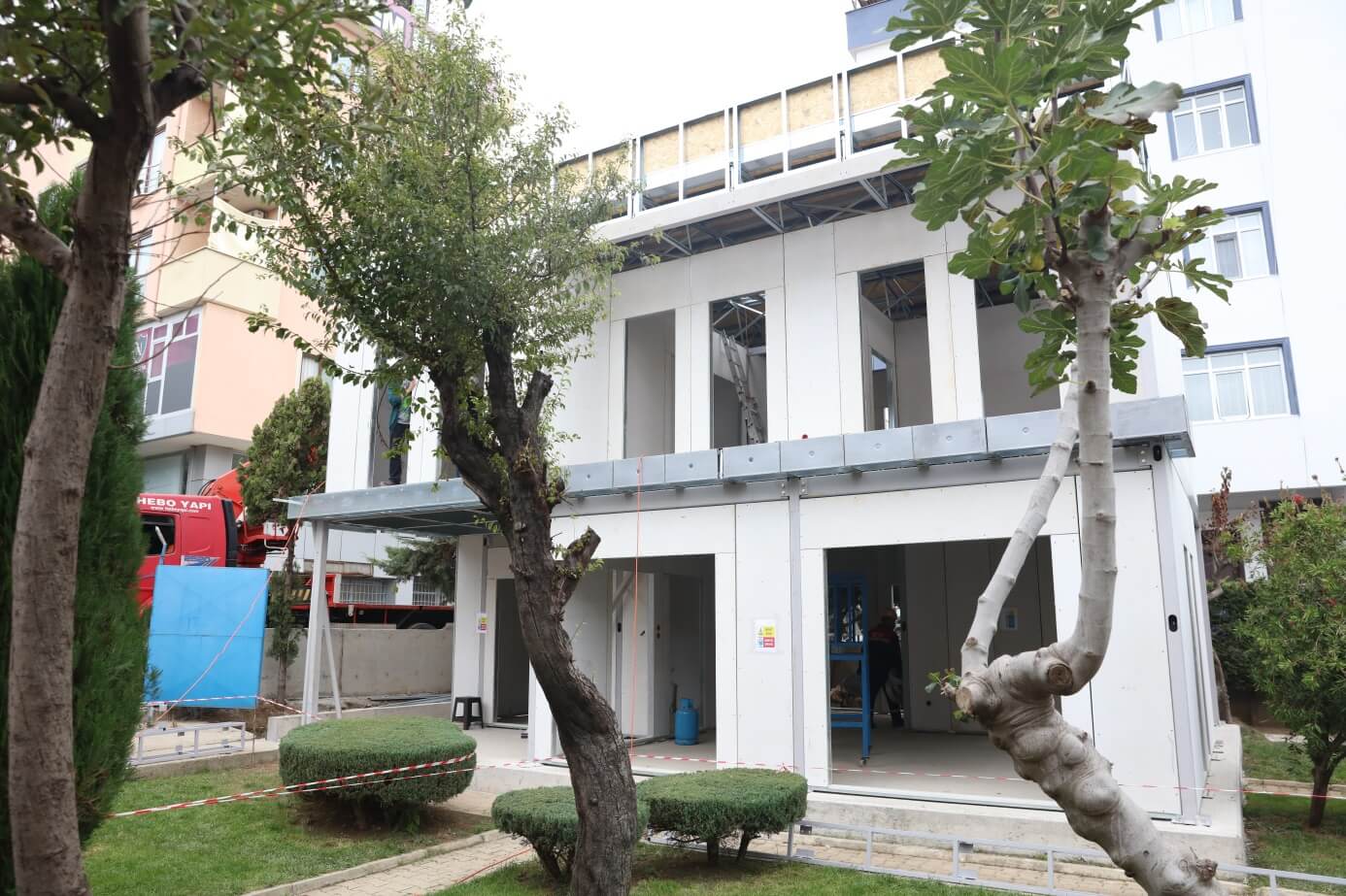
Packaging and Logistics
The materials that their quality controls are made and their productions are completed are ready for shipment. Since the domestic transportation operations will be made by land, all materials produced are packed so as to fit into the truck. The parts are packed carefully and meticulously in order to avoid damage to parts during transportation. The encasing method is implemented for frangible materials in order to take measure against fragile in this packaging operation. All parts packed properly are loaded to the truck by crane meticulously. In addition to this, the overseas transportation operations are carried out by either land, air or seaway according to the location of the destination country. Also, a meticulous and part-specific packaging operation is implemented in these transportation types. The assembly operations of the parts transported start on-site.
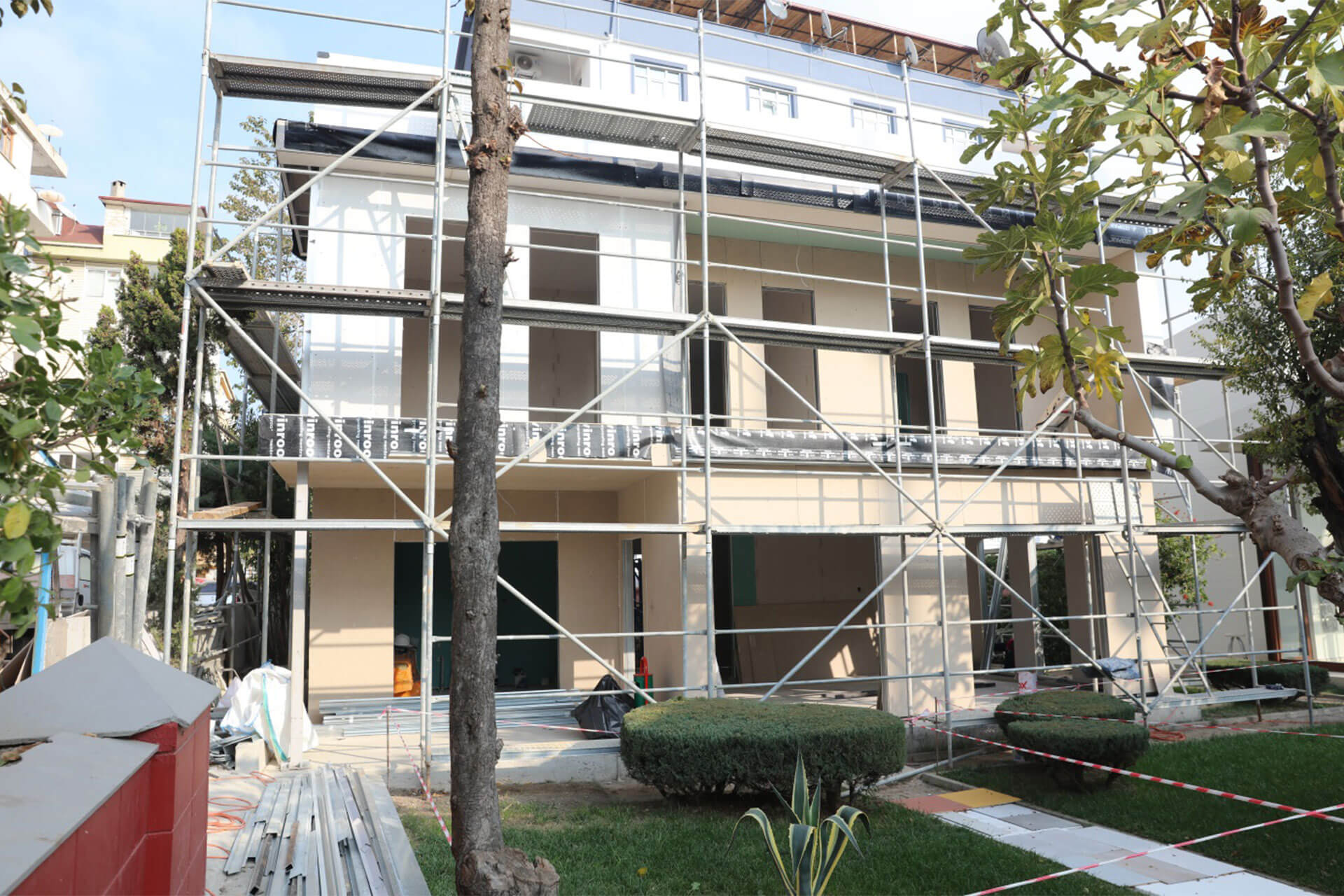
Assembly
First of all, the materials on the truck coming to the area where the prefabricated house will be erected are lowered through forklift or crane. The expert assembly teams also control incoming materials and then the concrete laid for ground. If the concrete laid is suitable for the measurements of the prefabricated building to be erected, the building is levelled and started to erect. The assembly operation first starts with erection of the walls. The wall panels prepared in the factory are assembled with bolt and nut on the concrete with a weldless operation according to the acrhitectural plan. The walls to be erected comes as pre-coated. EPS, rock wool or glass wool insulation coating is carried out in the factory. The window and door openings of the walls are also opened on it. Even, the flush mounted installation places are opened in the factory and made ready for assembly. In this phase, the corner pillars of the building and special carrier column beam systems are assembled. If prefabricated building to be erected is two storeys, it is placed on the mezzanine chassis with a grid system after the ground floor wall panels are erected. In the prefabricated building, the mezzanine floor is produced in the factory by using special galvanized steel and placed on-site by adhering to the assembly plan.
The chassis thicknesses required for the mezzanine floor also varies according to the size and plan of the building. The mezzanine chassis prepared in accordance with static calculations forms the surface of the second floor. The ground floor sits on the concrete laid and stands on steel chassis of first floor. The cement finish is not laid on the mezzanine floor. During the assembly of the chassis and wall panels, it is received help from the crane or forklift. All over walls and balconies are completed with chassis grids. After the chassis assemblies are completed, a 16 mm thick fibrecement (cellulosic fibre cement board) cladding process is applied on the chassis and thus, the ground of the 1st floor is formed. After all these operations, rock wool or glass wool insulation material is laid for chassis insulation from below. This process is implemented before the ceiling is closed. The fibercement ground cladding is also screwed for parquet floors of rooms or ceramic coatings of wet area without elevation difference.
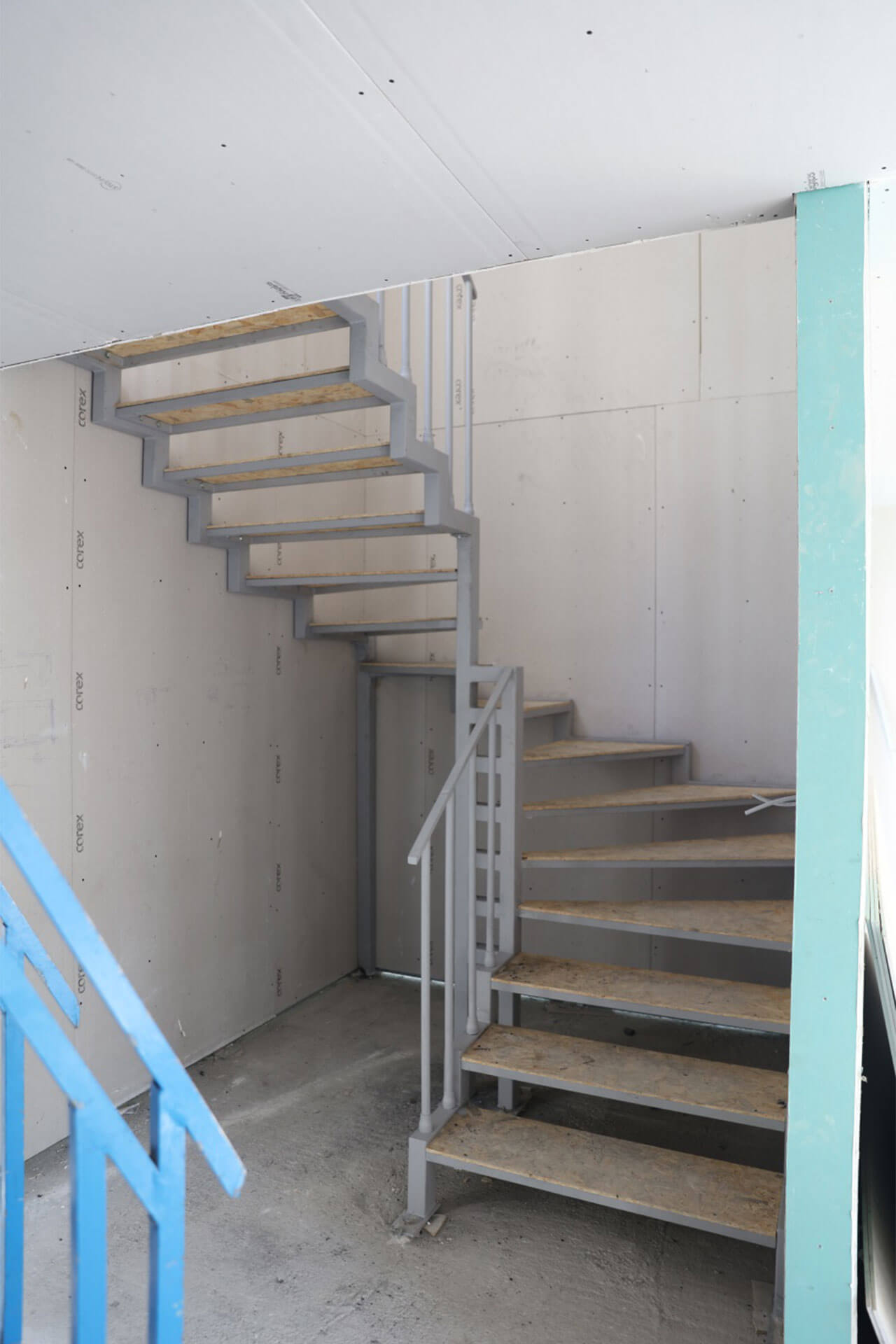
After all chassis assembly operations are completed, the top floor wall assembly operations are started. The panels are screwed to each other one by one and assembled according to the architectural plan. After the assembly of the top floor walls is completed, the king post trusses and purlins are assembled. No welding is used during the assembly of the king post trusses and purlins and only the connection with screw is made. If the building has special cladding details, their carcasses are also assembled. The king post trusses and purlins come as prepared from the galvanized sheet metal in the factory with special twisting process and are assembled to their places in the construction site.
After the king post trusses and purlins of the building are connected, the horizontal galvanized eaves trough and downspouts, facade linings and roof claddings are made. The roof claddings are selected generally from light materials in the prefabricated buildings. However, the painted galvanized sheet metal, metal shingle, shingle or in different insulations, sheet metal panel are implemented depending on the customer’s request. As optional and by taking the snow load and climate zone calculations of the region, the sub elements such as osb+membrane+moisture stabilizer etc. are used under the roof. After the rough assembly of the building is completed, the scaffold is erected around the building and the building is prepared for cladding and painting operations. If there is decorative cladding on exterior facade of the building, these claddings are made. After this operation, the column beam claddings are made. The door and window posts are carried out.
While the exterior cladding is made, the main construction of the stair is placed inside the building. According to customer request, this stair can be wooden or metal. The marble, granite or massive step claddings can be made on this stair. Also, the profile, wrought iron, stainless chrome or wooden railings are assembled on the stairs depending on the customer’s request. If any, the handrails and railings are placed on the top floor. After the carrier constructions are completed, the interior wall claddings, wallboard claddings, gypsum plaster and decorative processes are completed.
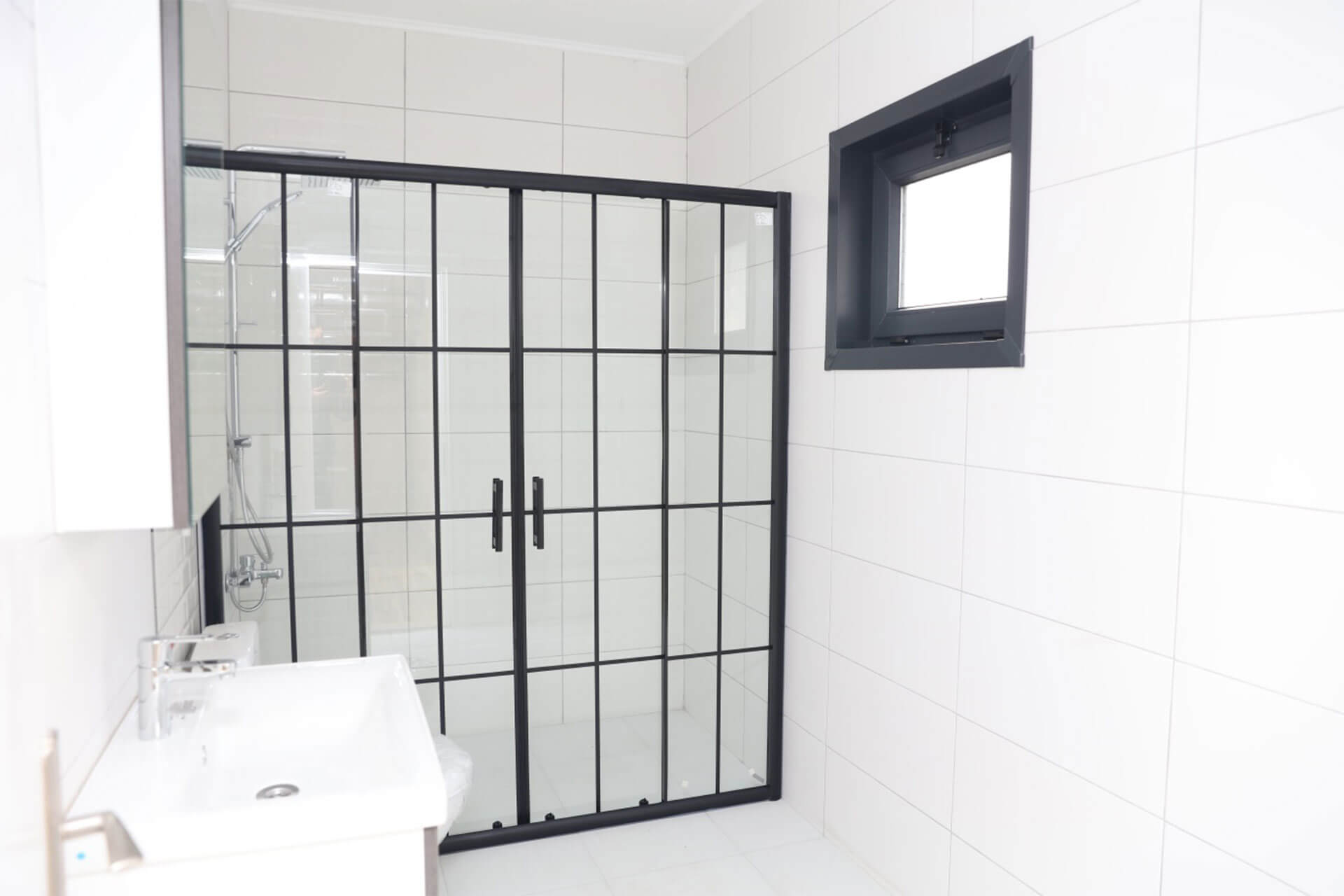
With this process, the door and window profiles of the building are installed. After this process, the electrical and sanitary operations are carried out. Then, the ceiling insulations are laid and ceiling claddings are made. With this process, the insulation processes are carried out for the mezzanine floor chassis and after all these processes, the building is made ready for cement finish. The cement finish operation in the prefabricated buildings is made after the rough assembly of the building is made. Thus, the piping made with cement finish are covered and ground connections of the building are reinforced. The gaps between Prefabricated building and ground concrete are filled with cement finish and the building insulation is ensured. However, the insulation is made under the cement finish as optional. The decorative painting works of the exterior facade with completed cladding is made in accordance with the customer’s request. After this phase, the balcony parapets, window railings and decorative accessories are installed.
The interior painting operations is carried out with the colours determined by the customer. After this process, the suspended ceiling and lighting systems are installed. The ground claddings and kitchen cabinets are generally left to the customer in order to install depending on the customer’s request. After the wet area ceramic tile operations are completed, the sanitary ware and armatures are installed. The customer may take delivery of the building at any desired stage. He may request as rough assembly or as turn-key delivery. In the last phase, the decorative stair claddings of the building are made. The prefabricated buildings are delivered in a process depending on the project and building characteristics.
How long is the life cycle of prefabricated buildings?
The prefabricated buildings are one of the long-lasting structures and can be used for average 40 years. However, this period extends or shortens depending on factors such as usage, climatic conditions and humidity. The earthquake resistance status of prefabricated buildings is also among those that are wondered about. These buildings can resist to 7 intensity earthquake.
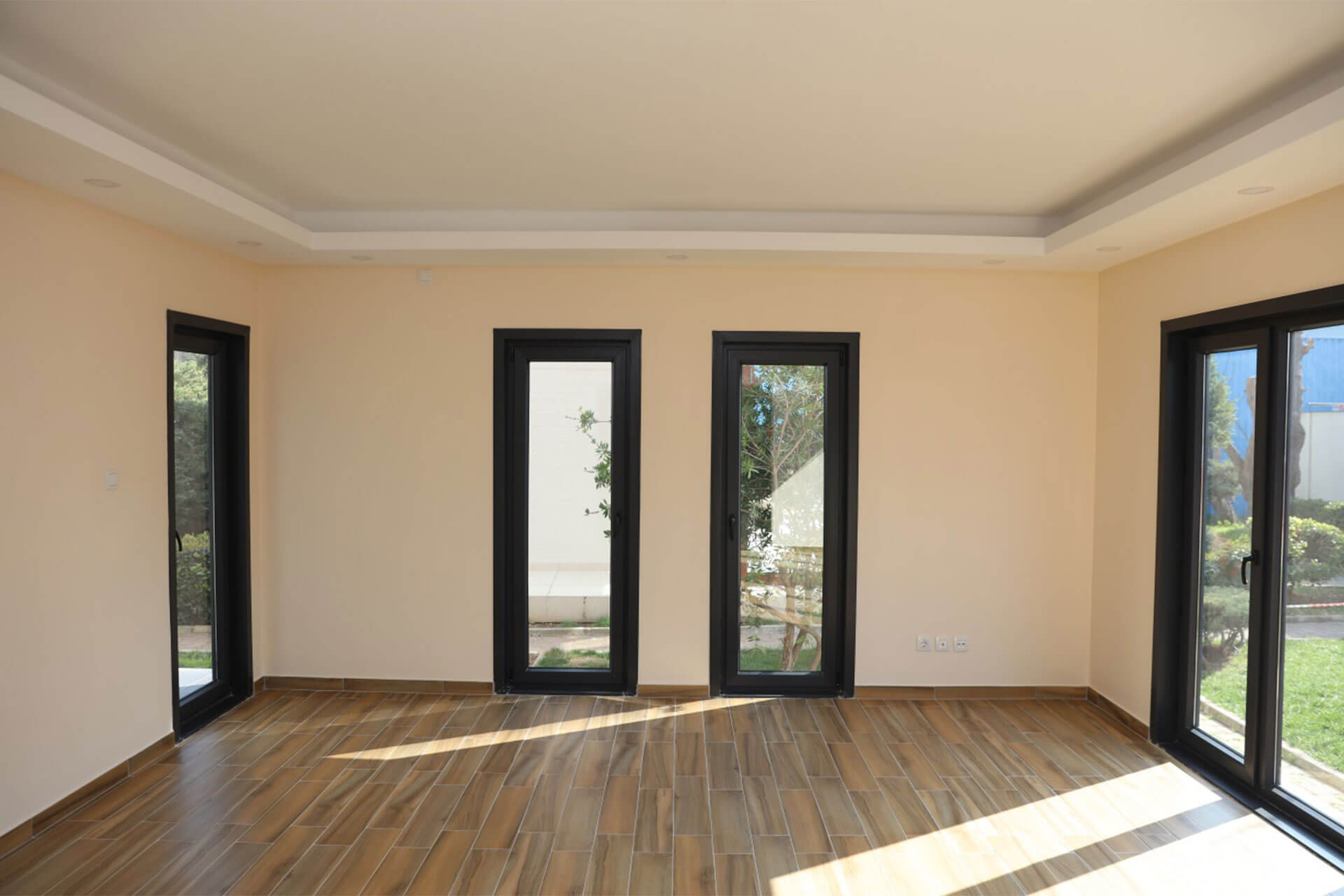
Do the prefabricated buildings require maintenance?
The prefabricated buildings require maintenance like any other structures. The routine maintenance of the prefabricated buildings consisting of the combination of materials with different characteristics should be paid attention.
How do the prices of the prefabricated buildings determine?
The prices of the prefabricated buildings are also among the matters that are wondered about. This price range varies according to the material quality used in the building, roof insulation system, wall thickness, window and door systems. In addition to this, the cladding materials used for heat insulation of the building and roof materials determine the price ranges. Therefore, you should think about what kind of structure you dream of and determine your budget before you start to construction the prefabricated building. Determination of the detailed budget makes it easier for you to have a structure that satisfies you in every detail. After you determine your budget clearly, you may make a general research and examine the building examples that you have dreamed of. This examination offers you detailed information on the prefabricated building market. After this process, you may research the company that you will have the building constructed.
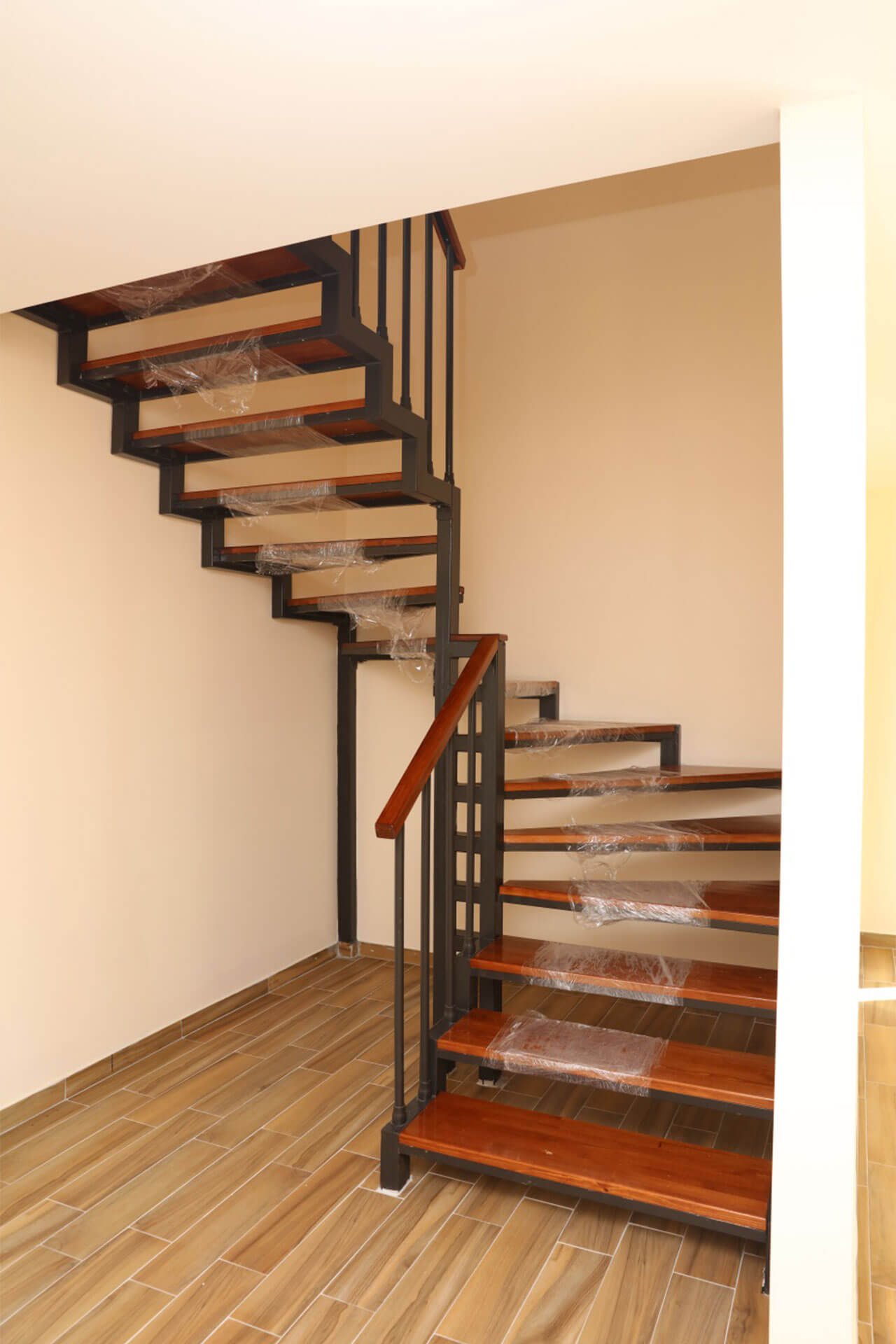
What should be paid attention while purchasing a prefabricated building?
If you think to purchase a prefabricated building, you should follow services such as expert workmanship and after-sales support carefully. The quality of the materials used in the construction of the building is highly important. You may understand the material quality of these products with the quality certificates. When purchasing and have prefabricated buildings constructed, you also should pay attention in choosing a company. The company chosen properly offers you a prefabricated building that can last for many years and can be used safely. Therefore, you should be selective on the company. A company that is an expert in its field and can offer you successful references meets your expectations in this regard. You may choose Özge Yapı expertise safely in this regard. Özge Yapı is a company that offers customer-oriented service since 1992. This company offers both quality and pleasurable prefabricated building works to its customers.
Özge Yapı has become a leader in its sector as a result of the customer-oriented approach in the services offered and experiences gained. The successful company carrying on a business at home and abroad with its expert team takes its power from advanced R&D studies. Özge Yapı that also closely follows the technological developments in its field has wide range of customer mass. You may also get a professional planning and design service by choosing Özge Yapı expertise for your prefabricated building needs. After this service, you may take delivery of the parts of your building produced from quality materials in the production facility that is constantly renewed and developed in accordance with technology with an expert logistics service. Following these processes, the expert and good-humoured team completes your building perfectly and provides you a service that you can use safely for many years.
