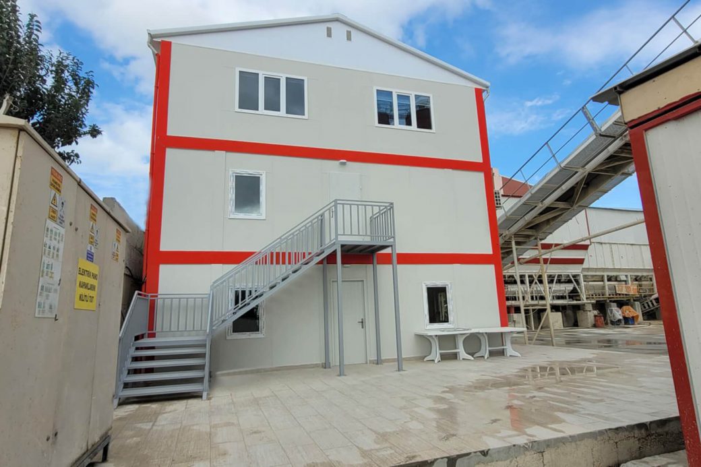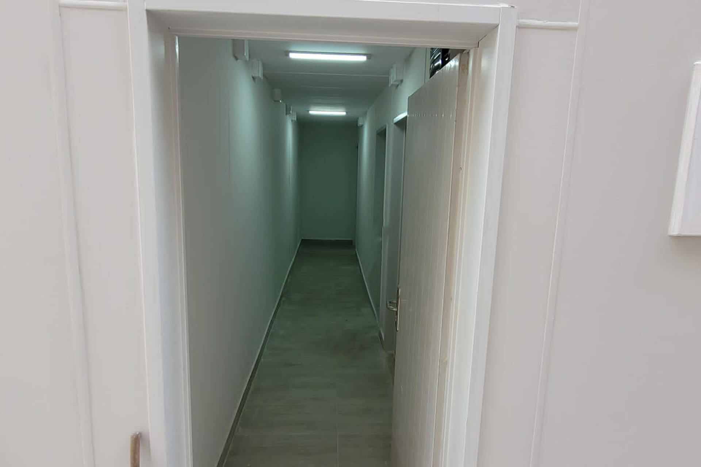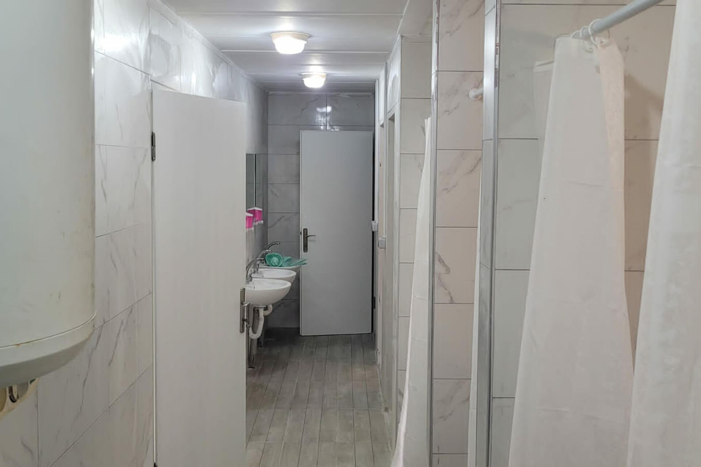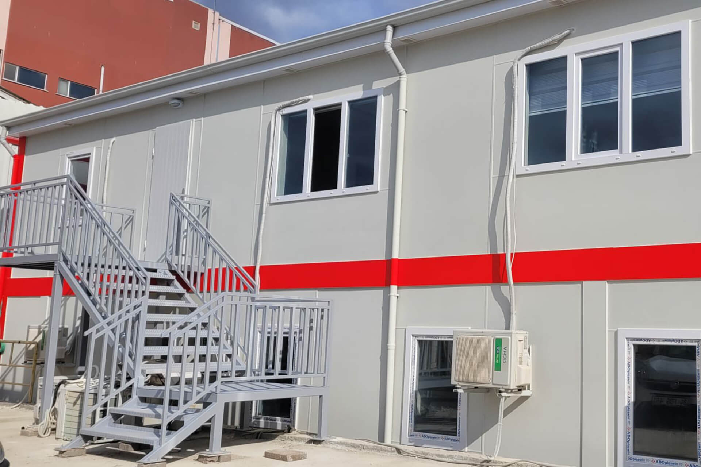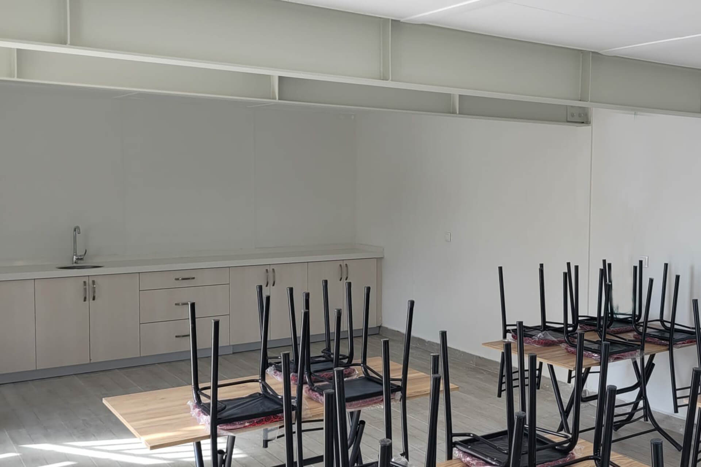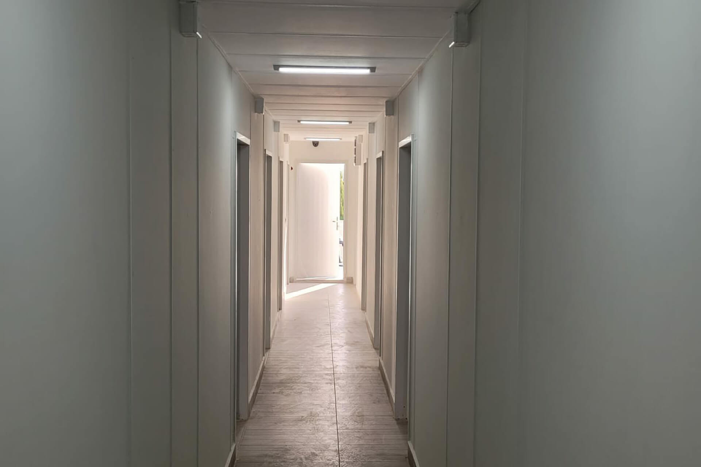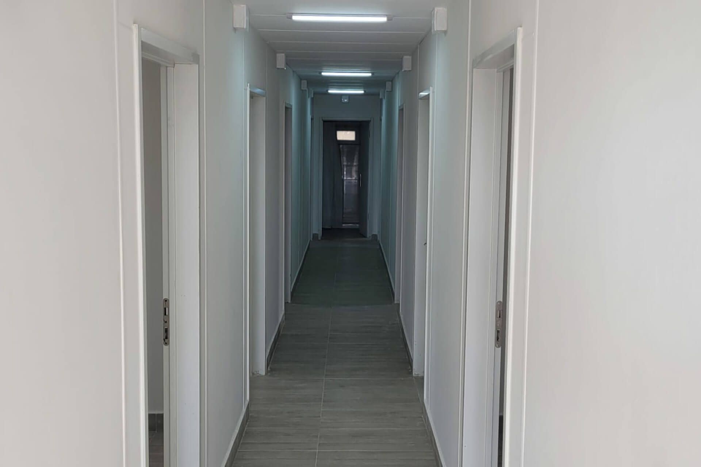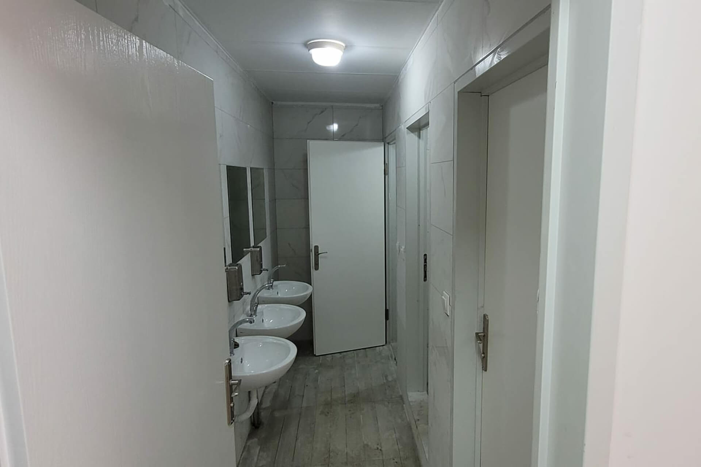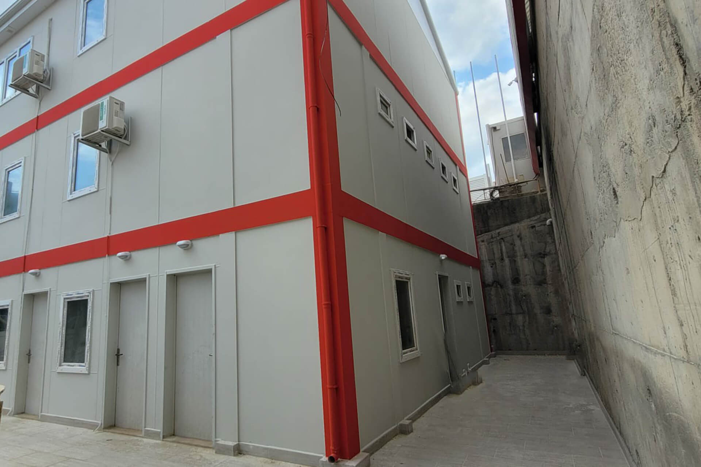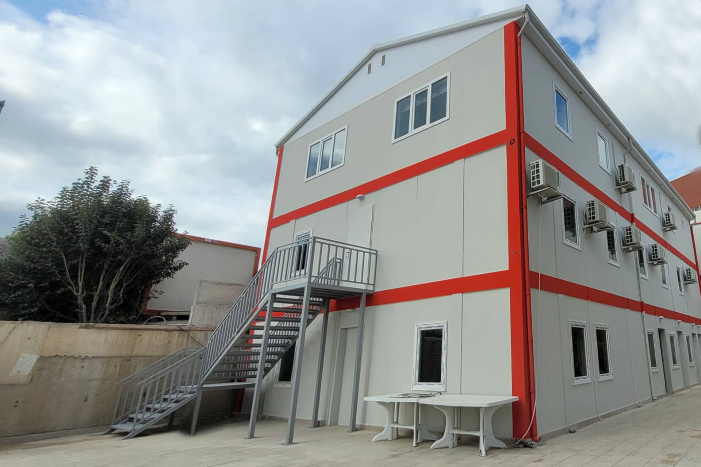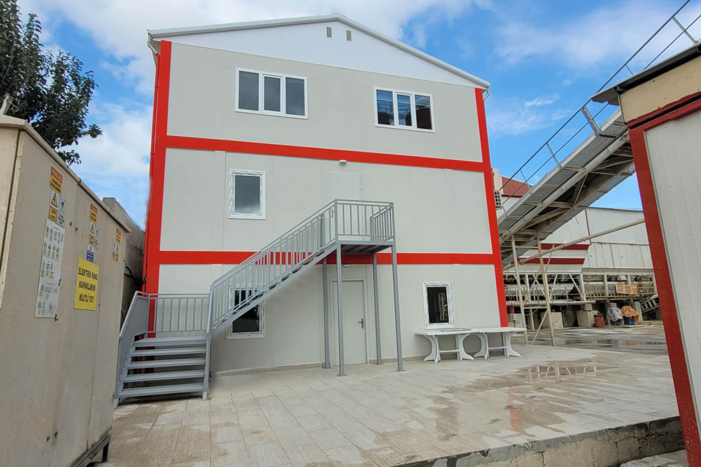PROJECT DETAILS
Product Groups:
Prefabricated Building
Office Buildings, Social Facilities, WC-Shower Buildings, Dormitory Buildings, Dining Hall Buildings
Field of Activities: Construction Site Buildings, Camp Buildings
Date: September 2021
Country: Turkey
Özge Yapı A.Ş. that continues its works in prefabricated, prefabricated house, ready made house, ready made residence, steel house, steel residence, ready-made product groups without slowing down in order to offer livable spaces suitable for the desired needs in all kinds of climate zones since its incorporation in 1992 has put its signature to a new design in Silivri once again.
At the end of the project which was completed and delivered with the assurance of Özge Yapı A.Ş. recently, Ayyıldız Ready Mixed Concrete Silivri Selimpaşa Plants has got a totally new prefabricated building.
With this project which was realized in line with Özge Yapı A.Ş‘s experience of more than 30 years and the expectations of Ayyıldız Ready-Mixed Concrete Silivri Selimpaşa Plants, a three-storey prefabricated building with an area of 456 square meters was constructed.
A1 Class Fibercement Exterior Cladding Was Used On the Prefabricated Building
A1 class fibercement exterior cladding was used on the exterior facade, interior ceiling and mezzanine chassis claddings of the prefabricated building constructed for Ayyıldız Ready Mixed Concret Silivri Selimpaşa Plants in order not to being affected from seasonal conditions and fire.
The Building Manufactured Without Use of Welding Was Designed As To Be Dismantled and Re-installed When Desired.
The supported framework of the building is made of C and U section galvanized sheet. As in other prefabricated building manufactured by Özge Yapı A.Ş, the building manufactured without use of welding was designed as to be dismantled and re-installed when desired.
Prefabricated Building Suitable for the Needs of the Plant
The needs of the plant were taken into account primarily in the project prepared by Özge Yapı coming to the forefront with designs suitable all kinds of industrial plants for Ayyıldız Ready Mixed Concrete Silivri Selimpaşa Plants. A dining hall, changing room, WC and shower for the use of employees were constructed on the ground floor of the prefabricated building which consists of a total of three floors as a ground floor and two floors. The first floor of the building was designed as a dormitory. The second floor was planned in the manner that will be suitable for use of administrative office building and all necessary details were taken into consideration.
The building which its erection was completed and delivered by experienced technical staff of Özge Yapı at the end of fast production and erection processes was put into service by Ayyıldız Ready Mixed Concrete Selimpaşa Plants.
